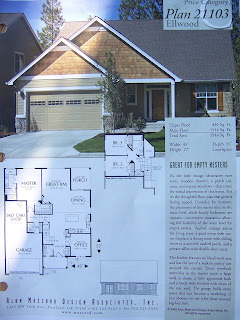 As some of you know, Joshua and I are living with my parents while Joshua is in school, to cut down on expenses. Right now we are all living in a house that they bought on a large lot they have now divided into two lots. We're all currently living in the front house while they build a new house on the back flag lot. The new house should be done within the next few months.
As some of you know, Joshua and I are living with my parents while Joshua is in school, to cut down on expenses. Right now we are all living in a house that they bought on a large lot they have now divided into two lots. We're all currently living in the front house while they build a new house on the back flag lot. The new house should be done within the next few months. What's funny is, the house plan Mom and Dad picked says, "Great for Empty Nesters." Which they are, or were, until they so graciously allowed us to move in with them. Thanks Mom and Dad!
Anyway, Mom picked a house plan where the master bedroom is on the main floor, so if she ever can't go up stairs then there wouldn't be any reason she would have to. Josh and I will have the upstairs. It will be so nice to have a bathroom on the same level as our bedroom.
 Right now, the closest bathroom is downstairs. And I have to go down two flights of stairs, to the basement, to do our laundry. In the new house, it will be reduced to only one. So I'm excited. Not that going up and down stairs isn't good for me.
Right now, the closest bathroom is downstairs. And I have to go down two flights of stairs, to the basement, to do our laundry. In the new house, it will be reduced to only one. So I'm excited. Not that going up and down stairs isn't good for me. Here is a picture of the detached garage Dad added. This is really his shop/storage area. It's almost finished. I think they're waiting on the vent to arrive.
And below is a picture of the progress on the house. They finished up the foundation yesterday. Today they'll be working on the floor joists and whatever else goes along with that. Dad's a general contractor, for those of you who didn't know. And he's never been happy in a house that he didn't build, or remodel. If my count is right, this new house will be the 10th house Mom and Dad have lived in since they've been married. Wait, make that the 13th, I just remember another three.
On a side note: For those of you thinking about building a house in Multnomah county, or just curious... I bet you can't guess how much the building permit cost on this house???

4 comments:
Joy - I had no idea you were living with your parents! It's a darn good thing you have a blog so I can know these things. :) I'm trying to talk Oregon up to Brian so he'll want to look into moving there when he finishes school. So maybe someday I'll actually live near you and know what's going on in your life without having to read a blog post about it.
Brittany, you should definitely come to Oregon. Just tell him how beautiful it is here. That would be so much fun.
Wow! That's awesome! I can't even imagine how much it costs to build a house here. Outrageous, I'm sure. Do tell!
$22,000! just for the permit, as if it costs that much for a piece of paper saying it's ok to build something on your own property
Post a Comment